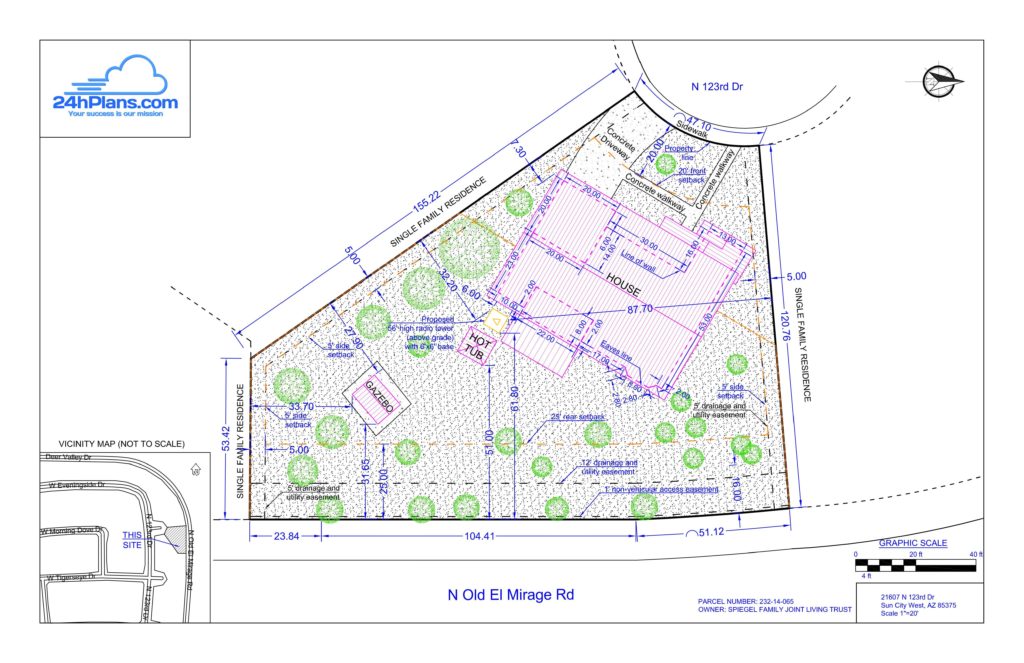Plot plans are used for zoning, permitting, marketing, real estate transactions, and informational purposes, and details included in a plot plan will differ based on the intended use.

That said, all plot plans aka site plans should include these 12 essential features:
Property Boundaries
Property lines with dimensions give the viewer an understanding of the scope of the plot including its shape and size. Without them, plots of 1 acre and 10 acres might be indistinguishable when both are shown in 11”x17” plot plan drawings.
Of course, these lines and dimensions are required when your plot plan is used to obtain approval and permits or for legal purposes.
Nearby Street Names
Street names must be used on plans submitted for zoning, building and development. They allow the reviewers to understand the current traffic in the area and how it might be affected by your proposed development of the property.
When included on plans used for real estate and other marketing purposes, street names help potential customers or buyers locate the property and consider the desirability of its location.
North Arrow
It might seem a minor detail, but a North arrow or compass rose is required on plot plans used for legal purposes.
On other plot plans, making the directions clear assists viewers in getting oriented to the location. Home buyers, for example, want to know what direction a house faces.
Existing Structures
The footprints of commercial buildings, homes, garages and other structures show current use and whether room for development is available.
Including distances between the structures and to adjoining streets and property lines is required in some communities when applying for permits.
Parking Areas, Driveways and Walkways
When assessing plans for commercial projects, local officials want to know whether sufficient parking exists for the planned use of the property or building. The dimensions of parking areas and a number of parking spots should be included. Know the local codes, so the parking lot you propose meets them.
Officials also have to factor nearby waterways, drain fields, agricultural land and wetlands when considering a proposed parking area due to the large amount of runoff they produce.
When shown for informational purposes, parking areas, driveways and walkways tell viewers where to park and how to access the building.
Other Permanent Improvements
The first question a zoning or planning official has is, “What’s on the property now?” In addition to the features above, wells, septic tanks, drain fields, swimming pools, retaining walls, patios, decks and other permanent upgrades should be included in the plot plan.
Permanent Bodies of Water
Shorelines, ponds, rivers and wetlands shape a property and affect how it can be developed – if development is possible at all.
Landscape Features
Depicting green zones, wooded areas and other landscape features makes a property more desirable when marketing it.
When you’re proposing development or change to a property, local officials might assess how the natural surroundings will be impacted. This is common where strict regulations about landscape or natural areas exist.
Easements
There are many types of easements, but they all allow others to access or use the property. Utility easements are common. They allow power companies to install, service and repair utilities on the property.
Easements cannot be built on. There are also easement setbacks – the distances from the easements required for buildings and other developments. Encroaching on an easement can have serious legal and financial consequences. Show the exact location and dimensions of any easement.
Potential Hazards
These hazards include underground storage tanks and pipelines. Most communities require the disclosure of these and similar hazards.
Any Proposed Additions or Changes
Including proposed changes is necessary for having plans approved and for obtaining permits.
For other types of plot plans, picturing changes to the property is common for marketing, fund raising and providing information to those that will be affected by the alterations.
Contact Information
Someone looking at your plot plan for any purpose might have questions. Contact information on the drawing ensures they can easily get in touch with you.
What about 24h Plans?
We’re Plot Plan Specialists
As noted, plot plans are used for many purposes, not just for review by local officials. We specialize in providing custom plans for any purpose. Place an order or get in touch to let us know how we can tailor a plot plan to your specific requirements.
Note:
24hplans has team of highly-trained, professional architects and drafters who can prepare any kind of site plan in the shortest amount of time possible, so that you can easily obtain that building permit and get on with your project. Use the promotion code: 24hplans-20off to get a 20% discount off any package. — Please note this is a limited time offer, exclusive to the readers of our blog. This offer is not being advertised anywhere else.


Leave A Comment